Friday, June 15th, 2019 by Julian Karsunky
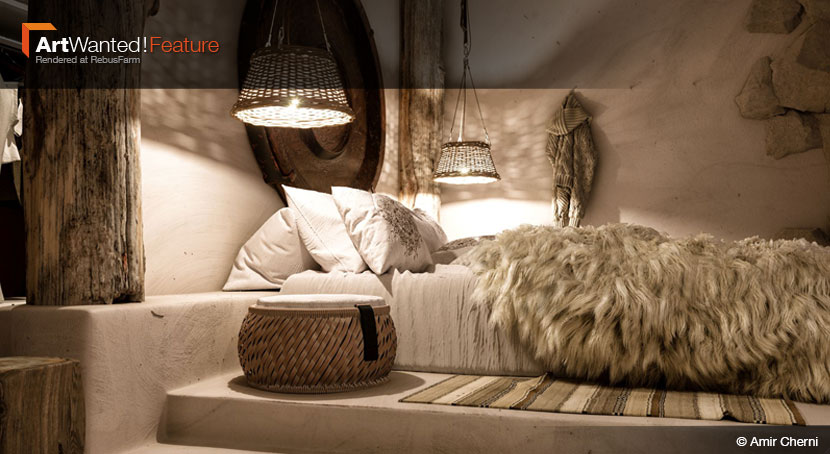
Diversity is the spice of life! The beauty of architectural visualization is that it allows us to digitally explore a multitude of unique architectonic styles and traditions. In a globalized world, though, this interconnectivity is a double-edged sword: particular, successful trends are quick to be accepted as universal standard, often at the cost of creativity. This month, accomplished interior designer and archviz artist Amir Cherni helps us counterbalance these developments by showcasing the Mediterranean style of his home country of Tunisia.
In our ArtWanted! feature, Amir discusses how interior design can preserve cultural heritage, the state of the North African CG community and hosting the inaugural Architectural Visualisation Award in Tunisia.
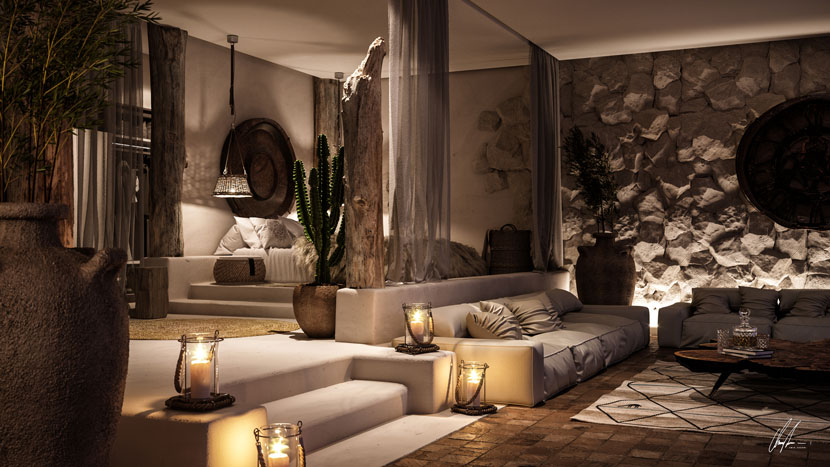 Amir Cherni, ‘Mediterranean Style’, long shot.
Amir Cherni, ‘Mediterranean Style’, long shot.
Hello Amir, glad to have you! To start things off, please introduce yourself to our readers!
Hi! My name is Amir Cherni, I’m a 38-year-old interior designer and V-Ray licensed trainer from Tunis, Tunisia. I’ve accumulated over 15 years of experience in the field of architecture and architectural visualization, with my activities spread between luxurious residential projects and commercial projects.
Do you recall when and how you first consciously encountered CGI?
My journey started back in 2002, when I was in a classroom taking a boring AutoCAD course. Instead of following the teacher's instructions, I had fun creating spheres and cubes in 3D. The teacher eventually noticed that I was on another planet and approached me to find out what I was doing. During our conversation, he told me about a little piece of software called Artlantis, with which I could apply textures and shaders to 3D primitives. That was the trigger for my passion for 3D.
When and why did you then decide to pursuit a professional career in the 3D industry?
It was not quite that straight forward! My career started as a junior interior designer in a design agency. There, I had the opportunity to work on several projects and increase my 3D skills and creativity. After a few years, I created my own design studio specializing in luxury residential projects as well as catering. At this stage of my career, 3D was just a tool that I used in my interior design projects, albeit a much welcome one, as my traditional drawing is catastrophic.
In 2011, the beginning of the Tunisian revolution, the country sank into chaos and I was forced to look for other markets to be able to continue working. At the time, with the quality of my rendering, finding customers was no easy task, but I persisted and eventually, I obtained several contracts for the creation of 3D visuals.
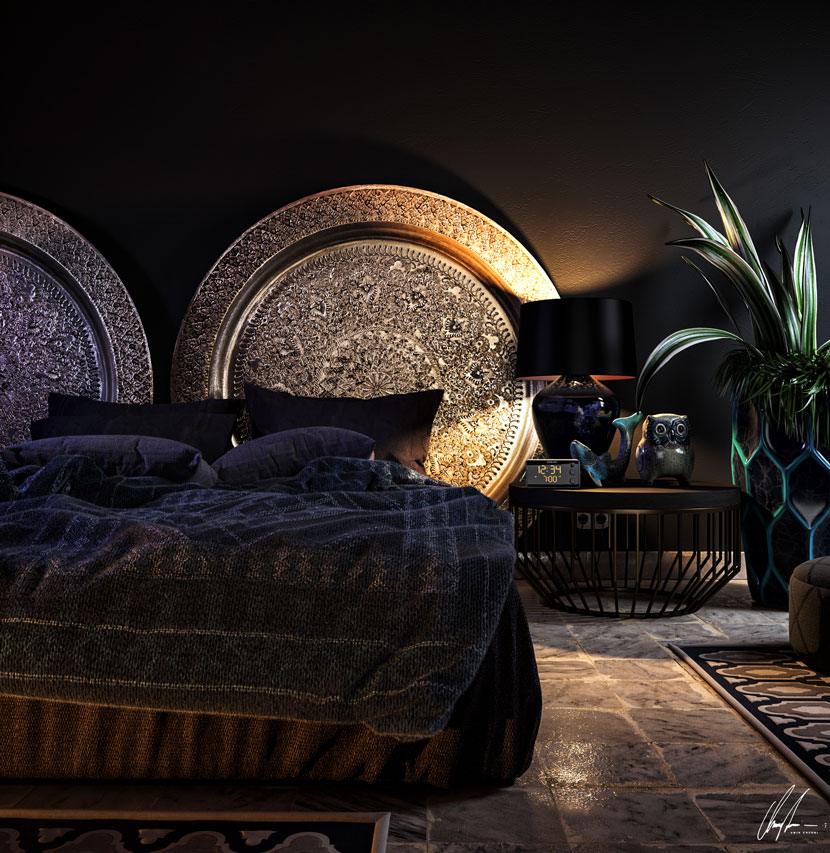 Amir’s work is a masterful blend of his experience as an interior designer and his archviz skill.
Amir’s work is a masterful blend of his experience as an interior designer and his archviz skill.
What training or education do you have?
I graduated from La Cité in Ottawa, Ontario, Canada with a degree in interior design. When it comes to 3D, I’m almost entirely self-learned.
With over 15 years of experience by now, you are an accomplished interior designer and archviz artist. What are some of your personal highlights in your working life?
Probably some of the accolades I’ve won over the years. This year in particular, has been very good to me, as I won the Platinum A'Design Awards 2018 - 2019 in the ‘Interior Space and Exhibition Design’ category.
I’m also proud to have been nominated for Designer of the Year by the International Association of Designers in the past.
Is there a specific design philosophy or school of thought you adhere to?
Emptiness, as I always say, is the real luxury. If you manage to create an atmosphere from empty spaces, you can create anything!
When it comes to work, I am a stubborn perfectionist :) If I don't master a technique or a workflow, I go into cyber-hibernation until I’ve updated myself. It's not what I would describe as a strength of mine though, it’s bordering on obsession. It keeps pushing me to move forward in my work, but it has a very bad impact on my social life.
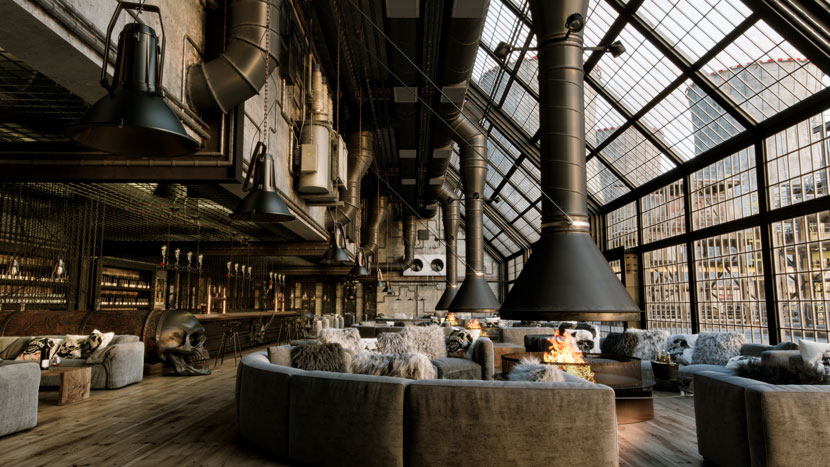 Inspired by post-apocalyptic movie aesthetics, this lounge won Amir the prestigious Platinum A’Design Award.
Inspired by post-apocalyptic movie aesthetics, this lounge won Amir the prestigious Platinum A’Design Award.
In addition to your own work as a 3D architectural rendering specialist, you’re also a Chaos Group licensed trainer. Can you give us a brief overview of your current business ventures?
Currently I manage two companies in the digital field: Illuminance, a virtual e-learning platform specialized in archviz, and Cube+, an international interior design and 3D agency.
All our activities are related to architecture, with a wide range of services including everything from simple 3D visualization to elaborate interior design concepts.
What is your main motivation in teaching others?
My main motivation is to foster a more efficient and active community. I’m firmly convinced that Tunisia and North Africa in general can become an important player in the field of architectural visualization. For one, we already meet a lot of the conditions to be competitive on the international market. Furthermore, I myself have been more and more solicited by several large companies to relocate part of their production to Tunisia. In that regard, training new talent means preparing the region for economic development.
Can you describe your general approach to online courses?
All of our online courses are built around three key principles: simplicity, accessibility and organization. We achieve this by breaking down each course into several mini lessons, offering the courses in the students’ native language and by providing a highly organized production workflow.
What makes V-Ray such a worthwhile tool, especially in terms of architectural visualization?
V-Ray is the most flexible rendering engine. To put it simply: thanks to its adaptiveness, it can produce any needed image quality in any time range.
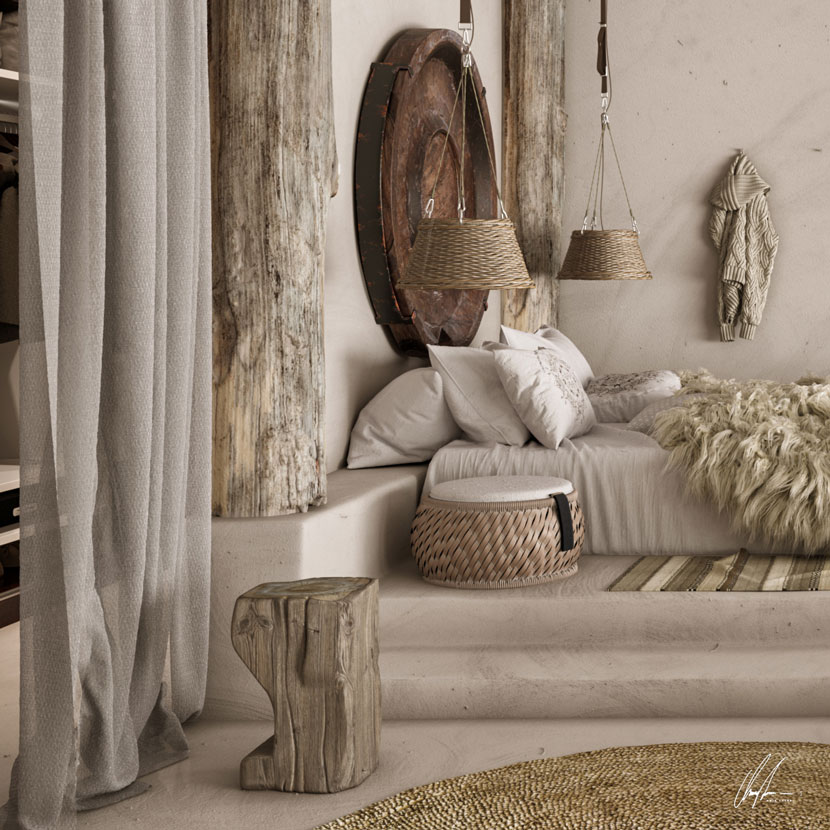 The ‘Mediterranean Style’ traditionally features material commonly used in the region, such as limestone, wood and wickerwork.
The ‘Mediterranean Style’ traditionally features material commonly used in the region, such as limestone, wood and wickerwork.
Now let us talk about your work in more detail, namely your submission to our ArtWanted! campaign, a beautiful Mediterranean interior. What circumstances lead to the creation of this image?
Essentially, I created the scene for our new training module on Corona Renderer as well as part of a presentation on online rendering shown at the 3D Awards that we organized in December 2018.
We’ll get to that in just a moment! Before we talk about the award show, please tell us a bit more about the scene. What were some of the challenges you had to overcome?
As this project was done using Corona 1.7, I was constantly dealing with crashes and rendering issues due to the poor memory management of Corona's progressive rendering when using dynamic geometry and high-density hair and fur. Excluding render time, it took me around four days to complete.
What software did you use to create this piece? Any plug-ins you found particularly helpful?
I used 3ds Max, Corona Renderer, V-Ray in conjunction with the Hair and Fur modifier and Ornatrix.
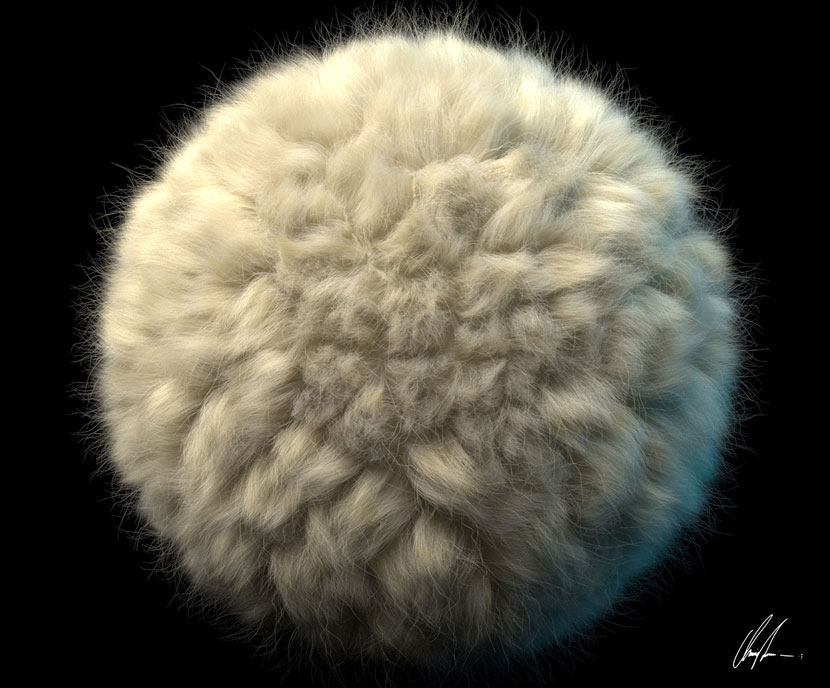 A fur preset Amir used for his Mediterranean interior.
A fur preset Amir used for his Mediterranean interior.
We find the clearly recognizable regional aesthetic and the distinct lack of superfluous design elements particularly refreshing. Can you tell us more about the architectural style represented here?
The Mediterranean style, very similar to the adobe houses found in South America, represents the aesthetic evolution of traditional dwellings in temperate and warm countries. The design is based on materials commonly found in the respective regions. For example, walls are traditionally made out of limestone to reflect sunlight and thus avoid overheating the house. The decorative elements are wooden or wickerwork objects typical to Mediterranean countries.
How important was the use of reference material for this scene, then?
I just used a single style reference, the rest came naturally during the design phase. This particular style is found not only in my home country of Tunisia, but in places all along the same latitude, from Greece, Spain, Corsica and Malta all the way to Mexico. So, most of the design elements are firmly imprinted in my visual memory.
It seems there are certain architectural styles that have become universal phenomena. To the untrained eye, it is almost impossible to tell whether a Scandinavian style interior was produced in Sweden or Indonesia. How do you feel about these developments in architecture? Is there a danger of designers and architects neglecting unique regional identities in favor of global trends? Or do these influences lead to innovation?
What you refer to, I call it "the 3dsky syndrome". A majority of the images in question are rendered not by interior designers, but by 3D artists. As the Scandinavian style is a very simple one, it perfectly fits the drag and drop workflow supported by 3dsky. These developments do threaten creativity.
Don’t get me wrong, I personally really like the Scandinavian style, and the Nordic style in general. What I do lament, though, is artists from the Middle East or Africa not incorporating and promoting the cultural richness of their regions. Instead, artists everywhere seem to spend a lot of energy to reproduce the same style. The same problem is apparent in the Arab world: they, too, neglect their impressive cultural tradition and produce a malformed classical style. All in all, I think that an interior designer should be an ambassador of their culture.
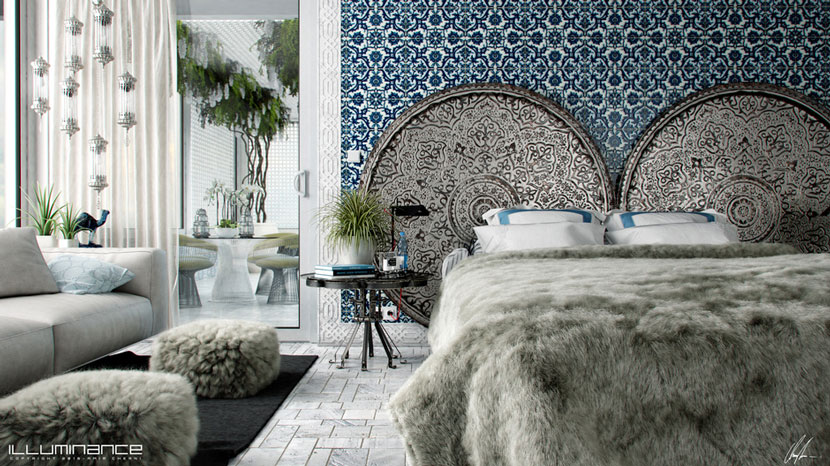 ‘Tunisian Style’: Keeper of a rich cultural heritage, Amir makes it a point to incorporate regional architectural design elements into his work.
‘Tunisian Style’: Keeper of a rich cultural heritage, Amir makes it a point to incorporate regional architectural design elements into his work.
You already mentioned the first ever Architectural Visualisation Award you organized by the end of last year in La Marsa, Tunisia. Please tell us more about the event!
With pleasure! I organized the award show together with fellow CG artist Mohamed Bouslama and Souheil Ben Saad of SBS informatique; our goal was to gather the best 3D artists in North Africa and elect an artist of the year in the field of archviz from the midst of them. With about 65 project submissions and over 150 attendees overall, the event was a huge success! We plan on inviting international speakers and artists to the next Architectural Visualisation Award, hopefully growing the event larger in the future!
How would you describe the state of the CG industry and community in Tunisia and the Maghreb?
The North African community is poorly organized at the moment and also lacks international visibility. We organized the 3D Awards to draw a little more attention to a market that has been almost completely abandoned by the big digital companies.
A key issue that our community faces is the economical restriction of our nonconvertible currencies. Various online services and software are available in a very limited capacity and only to a very small portion of people. It’s very difficult for a new or even an intermediate artist to gain access to these services because they simply have no way to pay for them online. I strongly feel software developers and service providers should take a greater interest in this seemingly forgotten market and offer adapted solutions to the specificities of the region, promoting the growth of the industry.
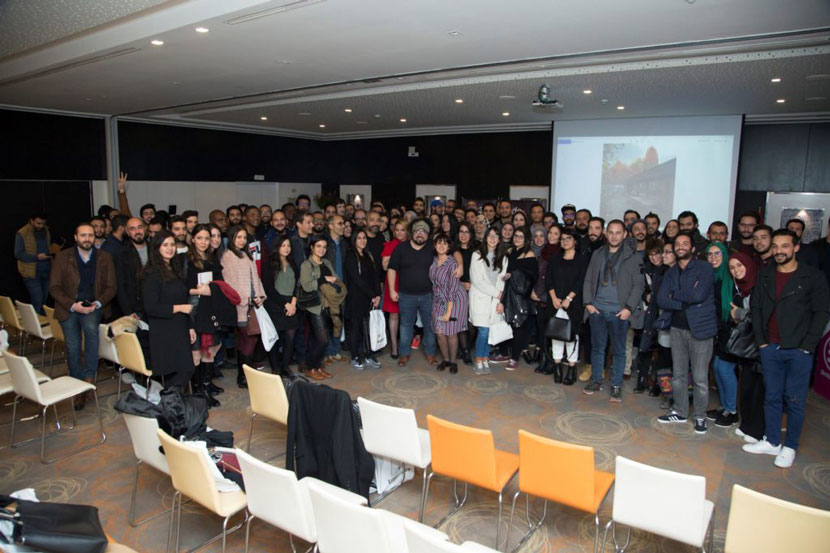 Co-organized by Amir, the North African CG community came together to celebrate the first ever Architectural Visualisation Award in La Marsa, Tunisia.
Co-organized by Amir, the North African CG community came together to celebrate the first ever Architectural Visualisation Award in La Marsa, Tunisia.
What has your overall experience with RebusFarm been like? Is there anything you especially like about our service?
Most of all, I love the simplicity and ease of use. RebusFarm is by far the most reliable render farm I've ever used.
In closing, is there anything else you want to say? Any present or upcoming projects you’d like to mention?
I would like to thank you for supporting our community by sponsoring our event. It is always a pleasure to collaborate with you. Thank you very much for this interview.
The pleasure is all ours! Amir, thank you very much for taking the time and all the best in the future!
Keep up with Amir Cherni and his work here:
How to join ArtWanted!
You want to get featured in our ArtWanted! campaign and win 250 RenderPoints on top? Submit your work, rendered at RebusFarm, to 该邮件地址已受到反垃圾邮件插件保护。要显示它需要在浏览器中启用 JavaScript。! Visit our Art Wanted! page for more information.
>> Read more articles on our blog
