Wednesday, May 25th, 2022 by Arnaldo Morales
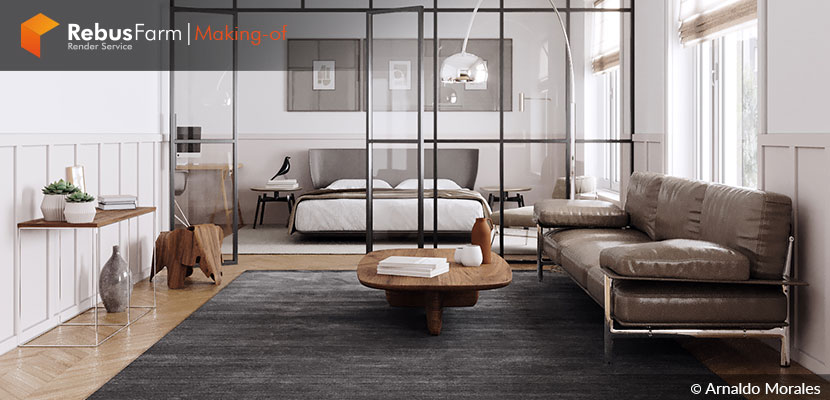
What impact light can have on an architectural visualization will be shown in this Making-of by Arnaldo Morales. He experimented with lighting and shows you the differences of the same place during daytime and nighttime. Arnaldo gives exact instructions, on how he created the different moods and you will be amazed by the new look he created for an existing archviz project.
Hello Arnaldo, it's great to have you here with us and we are excited to hear what you have to say about the creation of 'Modern Flat'.
About me
With a strong architectural design background and solid 3D knowledge, I have spent my career searching for new ways to develop and communicate design in a more efficient and accurate way. This has allowed me to participate in several projects with architecture studios, designers and big engineering companies.
Passionate about 3D graphics and technology, I help architects, designers and real estate builders to visualize their work through visual experiences in a realistic way and with an artistic and creative approach.
I would really like to thank the RebusFarm team for considering me to participate in this 'Making of' series and for always supporting and promoting emerging artists' work. I really appreciate it.
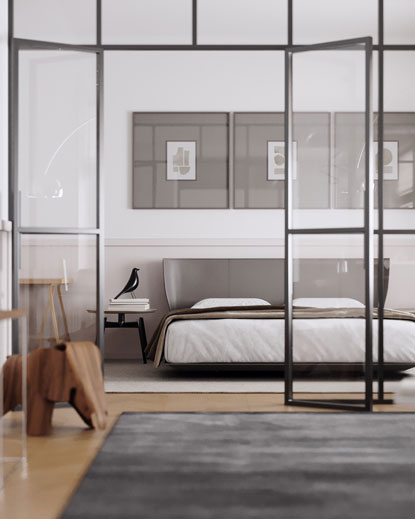 |
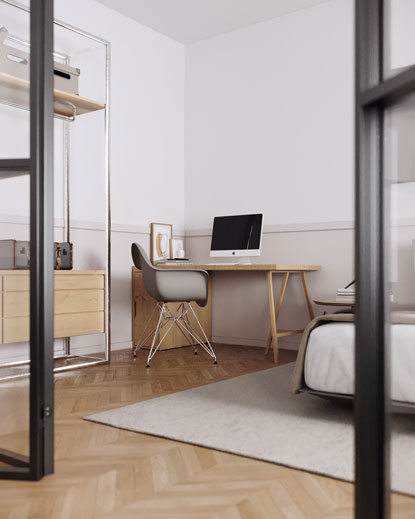 |
About the project
This is a project which I worked on as part of Ander Alencar’s Oficina 3D Training, about which I can say that it's one of the best 3D courses that I've done lately.
The main reference was taken from the project 'Interior NG' by INT2 Architecture, which is a beautiful design and the principal inspiration for this CGI series. For the final imagery, I added some personal touches regarding furniture, materials and lighting, to be able to experiment with different perspectives and to have my own interpretation of this space.
Software
The project was modeled using Autodesk 3ds Max and for rendering I used Corona Renderer with a little post production work in Adobe Photoshop.
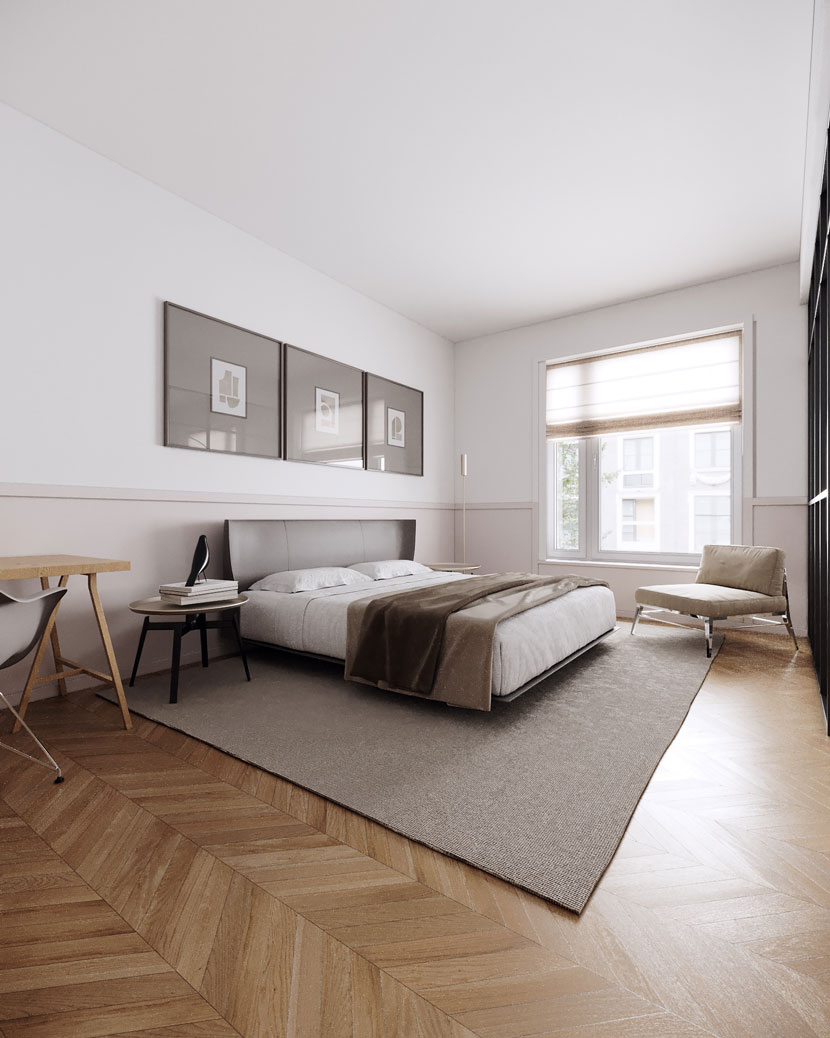
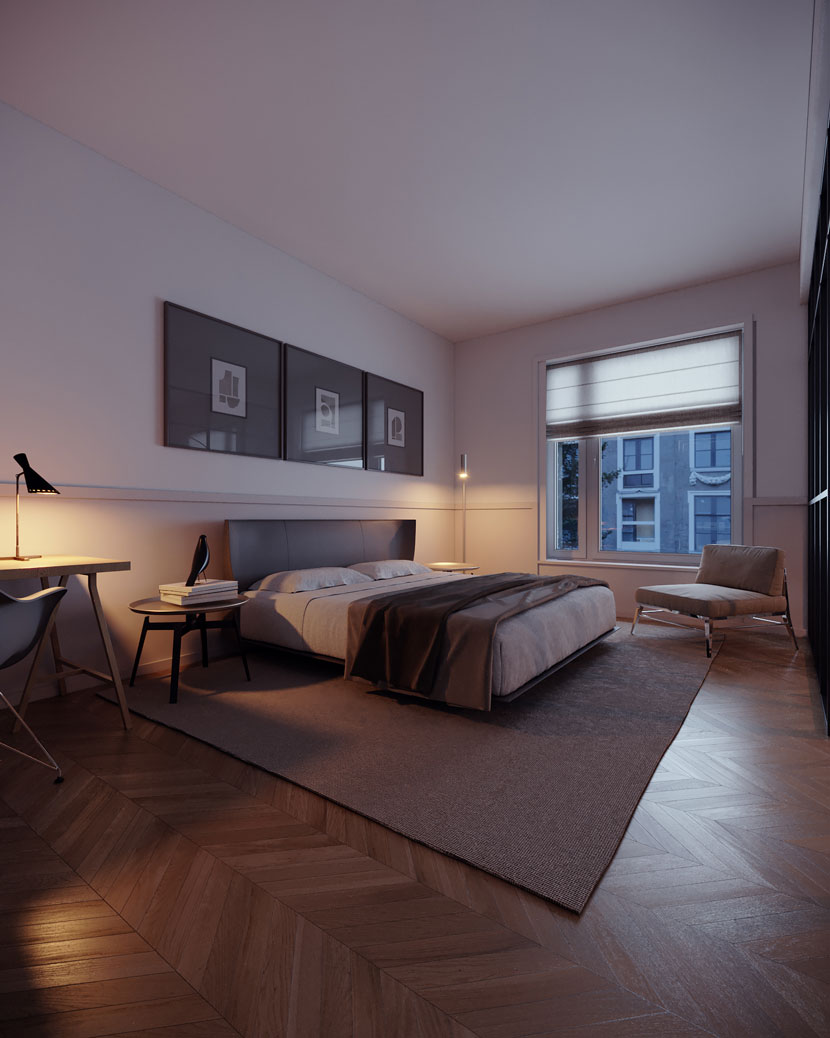
Lighting
Taking advantage of the spatial layout of the project and the huge amount of natural light that comes into the space, I composed the main images using an overcast daylight mood in which people are able to appreciate the colors of materials as they really are and to highlight the quality and amplitude of the space itself. For this I created three rectangles using Corona Light, in color white as the main source of light, placed on the three windows. Then a city background image was placed to bring more realism and to give some context to the scene, since it is located in an urban environment.
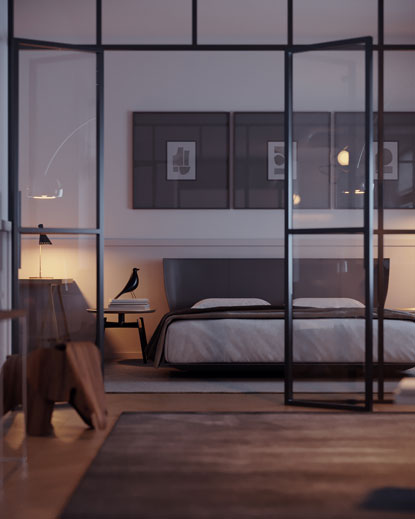 |
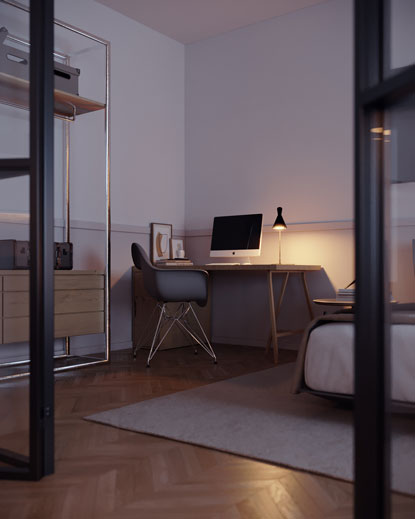 |
Then, to show how the space behaves at a different time of the day, I created some images using a blue hour mood. Using the same Corona Light rectangles previously created, I changed their color, using the kelvin temperature parameter to change them to a more cold/bluish color. Also the background, which has a Corona Color Correct map, was graduated to match the blue hour mood. Finally, some Corona Lights were added to bring artificial lighting to life, and configured a warm light temperature to compensate with the outside environment color.
Cameras
Mainly, two types of cameras were created for this project. Since the project was rendered with Corona Renderer, all the cameras were created using Corona Camera.
One camera with a wide lens (36mm) to show the space and another one more closed angled camera (90mm) to show some detail shots. This last one was complemented with Depth of field (DOF) parameter with F-Stop between 3 and 2, to bring more realism to the composition.
Rendering and Post Production
The final rendering was made with Corona Renderer, which is from my perspective, a very powerful, intuitive and user friendly render engine.
For this scene, I used the Corona High Quality denoiser with an amount of 0.65/ radius 1.65, and let the noise level limit at 5%. Then a couple Render Elements were added to later on make some post production adjustments in Photoshop regarding reflections, shadows and color balance.
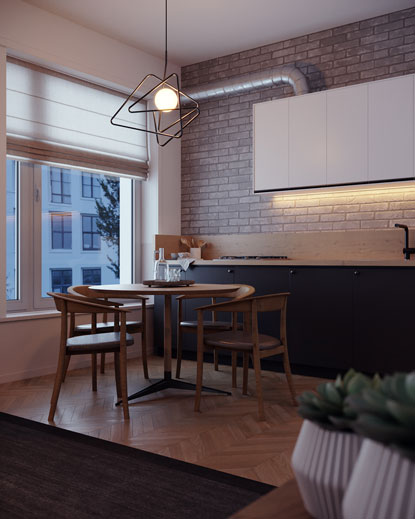 |
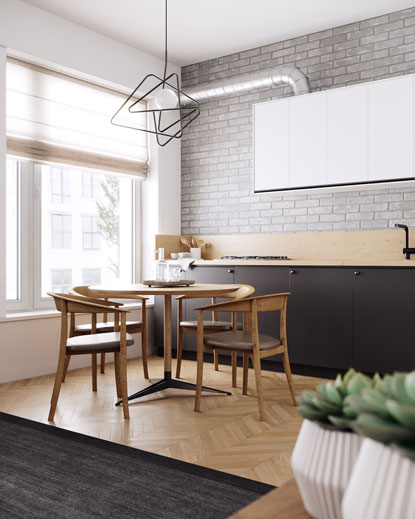 |
I hope that you liked my intervention in this blog and thanks again to the RebusFarm team for giving me the opportunity to share my work with this amazing and growing community.
You can find me on Instagram and Behance to keep in touch and stay tuned for new projects!
Want to share your work with our community too?
Contact us at 该邮件地址已受到反垃圾邮件插件保护。要显示它需要在浏览器中启用 JavaScript。and tell us about your favorite project.
>> Read more articles on our blog
